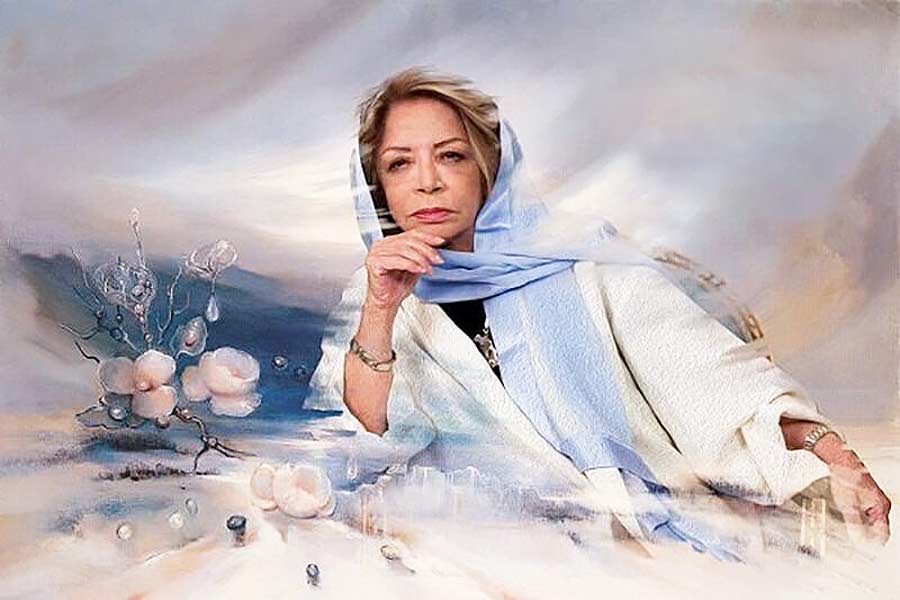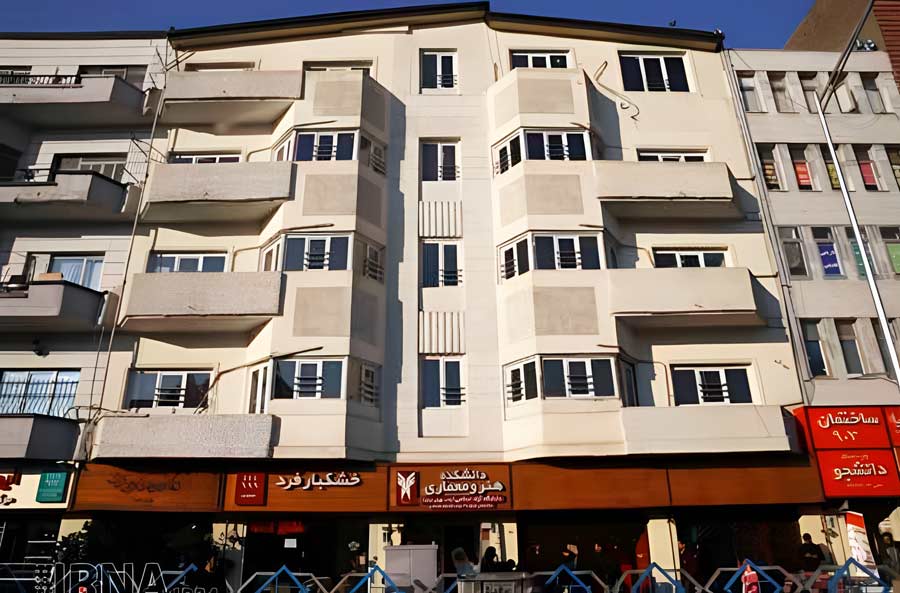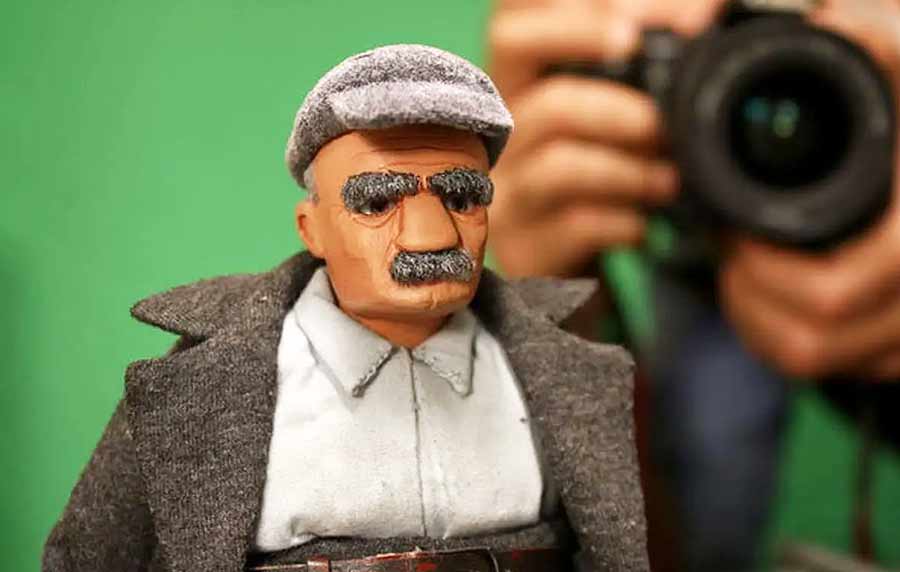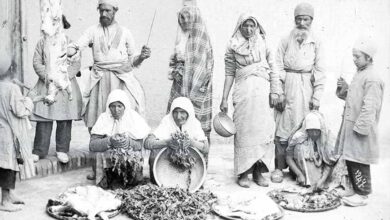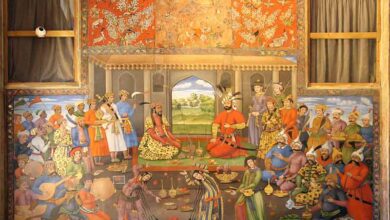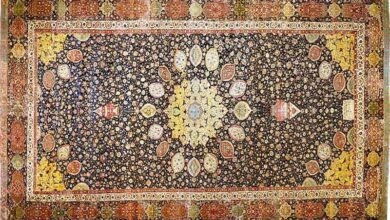Qajar Era Architecture
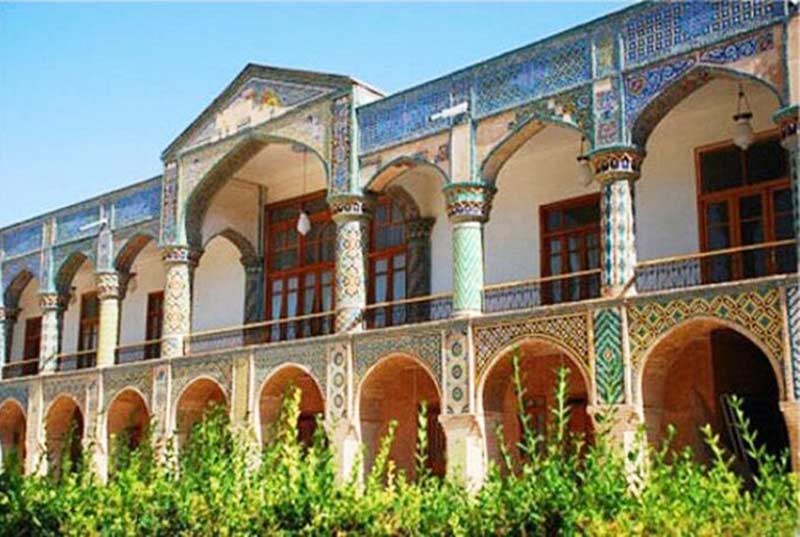
Contemporary Iranian architecture sparked the birth of the late Qajar period, with many critics calling the construction of the Shams ol-Emara mansion in Tehran a move toward a new world.
But according to Robert Fischer, contemporary Iranian architecture can be considered to include four periods, which have been given the following title:
– The first period, which dates back to 1921 to 1941. Among the works of this period, we can mention the “Museum of Ancient Iran”, which was built by foreign architects by order of the Iranian government.
– The second stage in contemporary Iranian architecture begins in 1921. And continues until the late 1960s. The tomb of Ibn Sina, built by Houshang Seyhoun, is one of the landmarks of this period.
– The third stage, which continues until shortly after the Iranian revolution, we see works such as (Center For Management) (Nader Ardalan) and “Tehran Museum of Contemporary Art” (Kamran Diba).
– The fourth stage, which began after the Iranian revolution and has continued to this day, introduces itself with works such as the National Water Museum (Seyed Hadi Mirmiran), the National Library of Iran (Kamran Safabakhsh) and the Academy of the Islamic Republic of Iran.
In general, the architecture of the Qajar period can be divided into two general periods:
1- The first period: from the beginning of the reign of Agha Mohammad Khan to the end of the reign of Mohammad Shah: In this period, the prevailing view of architecture is still an endogenous view based on the style of Isfahan and its perfection. Examples such as the shrine of Imam Masoumeh in Qom and Soltani Mosque are examples.
2- The second period: from the beginning of Nasser al-Din Shah’s reign to the end of the Qajar dynasty: in this period, due to the travels of Nasser al-Din Shah and his descendants, as well as sending some Iranian students to Europe and being influenced by the ruling elite and society, A style of architecture begins that is an eclectic mix of indigenous and Western architecture.
The architectural art of this time is considered very weak compared to the Safavid period, especially in terms of building and mass. Only during the long reign of Nasser al-Din Shah Qajar, due to the influence of Western art, the art of architecture as well as delicate industries such as plastering, mirror work and tiling flourished. Iran’s greater connection with the West led Iranian architects to combine the specific elements of Iranian architecture with Western enlightenment and special attention and to create works that were artistically pleasing.
But Qajar architecture upgraded the old principles, principles and patterns of Iranian architecture and created innovations in terms of space. However, it does not seem to have the strength to create a new architecture.
The position and rank of Qajar architecture in the history of Iranian past architecture (before the new era) can be a place of discussion and reflection. If we evaluate the architectural works from a spatial perspective and pay attention to spatial creativity in architecture, the architecture of the Qajar period will be valued and will be in a superior and more developed position than the architectures of previous periods such as Zandieh and Safavid. . Because in the architecture of this period, spatial creations increase. The variety of spaces increases and new spaces are created. The spaces become more open and light, and the old patterns of Iranian architecture evolve in order to expand the space.
But when we look at architecture from other angles such as sizes, proportions, shapes and decorations, the architecture of the Qajar period shows a lower status than its previous periods, especially the Safavid period.
In Qajar religious architecture such as mosques, religious schools, reliance and husseiniyahs, the architectural style is the same as in previous eras. The Shah Mosque in Tehran, Qazvin, Semnan, the Seyed Mosque in Zanjan and the Soltani School in Kashan are proof of this claim: the yellow color in the tiling, the design of the flower pot on the walls and facades.
In addition to Safavid-era religious architecture, the architecture of palaces and residential buildings is a mixture of Iranian and European architectural elements. From the Qajar period, there are extensive Timchehs with percussion cover, such as the Timchehs of Hajbaj Al-Dawlah Sadra Azam, Amin Aqdas, and Ala Al-Dawlah. But the most famous and beautiful of them is Amin al-Dawla Timcheh in Kashan.
During the reign of Shah Abbas I, a Chaharbagh and Chenar mansion was built on the site of the current Golestan Palace. During the reign of Nasser al-Din Shah in 1889, the eastern part of the garden was developed and other palaces around it are called Golestan Garden. The palace complex includes the Museum Hall, the entrance hall, the Hall of Mirrors and the Diamond Hall, the Ivory Hall, the Coronation Hall, the Golden Throne of the Jeweler, the Shams al-Amara Mansion. The hat was made by the order of Fath Ali Shah Qajar in 1852. Masjed Shah or Masjed Soltani is one of the buildings of the period of Fath Ali Shah, which was completed in 1861. During the reign of Nasser al-Din Shah, two minarets and a head were built in the Shah Mosque.
Sepah Salar Mosque in Tehran is a magnificent complex that includes a front house, a porch, a vestibule, a two-story building, rooms, four porches, a huge dome and a nave (forty columns) of spiers, a tiled minaret and a bookcase. Excellent features of the decorations of this building, in addition to the suspended arch, plasterwork, illustrated brick tiles and integrated columns and plinth stones; The building is remarkable in terms of sculpture.
The most important architectural features of the Qajar period:
– Use of vertical colored lattice windows called sash
– Use red or purple color in seven-color brick tiles
– Using the role of London flowers in tiling
– Use of palaces
– Using the role and motifs of Persepolis
– Decorative elements and facades influenced by Western elements
– Creating huge and high porches at the entrances
– The center of the building with columns and capitals
– Buildings in a high form that indicates greatness and power
– Create a wide view by windows
– Introverted
– Rectangular ponds and pools
– Postcard architecture
– Observance of hierarchy
– Convert three doors to two doors
– Creating stairs in the main axis
– Gable roof
– Create squares
The architectural works of the Qajar period are:
– Golestan palace
– Agha Bozorg (Grandfather) School
– Sepahsalar Mosque and School
– Government Reliance
– Darolfonoon
– Tehran Bazaar
– Arak Bazaar
– Negarestan
– Turquoise Palace
– Qasr Dushan Tappeh
– Soltani Mosque
– Tabatabai House
– Boroujerdi House
A look at the architecture of some buildings of the Qajar period
1- Imam Semnan Mosque or Soltani Mosque
This mosque has four large entrances from the north, south, east and northwest. In the northwest, it opens into a long corridor, at the end of which is a pillar.
The north, south and east doors have a vestibule and a vestibule. Above the north and east doors there is a beautiful plaster Mogharnas decoration with two double-sided earrings on both sides with tiled backs.
The most prominent feature of the architecture of Imam Mosque is its four porches. The two north and south porches are smaller and each is 11 meters high. And they are similar in every way. The tallest porch of this mosque is its western porch and it has tiles and inscriptions that are engraved in the azure background with the third line and contain verses from the words of God. The main nave and mausoleum along with its beautiful painting and the decoration of the main porch are the most prominent architectural features of this mosque in comparison with other mosques in the province and the country. Due to excessive heat in summer and severe cold in winter, 4 underground naves have been considered in this building. And above these naves, rooms have been built that provide comfort for students and religious sciences. In the Imam Mosque (RA) and on the sides of the west porch, there are two naves, including 40 arches and 30 circular and thick in the middle and five and a half columns in each part, which makes a total of 40 columns. The naves are built with rooms with glazed brick lattice windows.
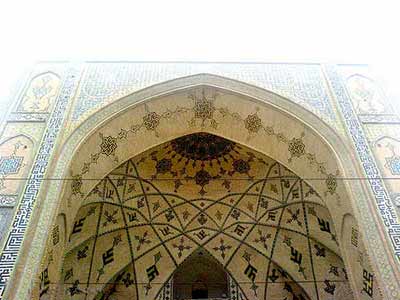
In terms of construction style and style in Islamic centuries, Iranian architecture is divided into 4 types: Khorasani style, Razi style, Azeri style and Isfahani style. Mosques are usually designed and built in the style of Khorasan, Azeri and Isfahani, and there are few mosques in the style of Razi in our country.
The construction method of Imam Mosque in Semnan is made in Isfahani style.
2- Mofakhm Mansion
The historical monument “Mufakhm Mansion” is the largest and most significant architectural work of the Qajar period in North Khorasan, which is located northeast of Bojnourd.
In the Qajar period, Mofakhm mansion was located along with other buildings such as the mirror house, the pergola, the pool house and the entrance of a large garden that formed the “Mufakhm Government House” complex.
The mansion is built on two floors with dimensions of approximately 50 meters and a height of about 33 and has a total of 9 34 rooms and two large halls. Which was once decorated with mirrors, tiles and bedding.
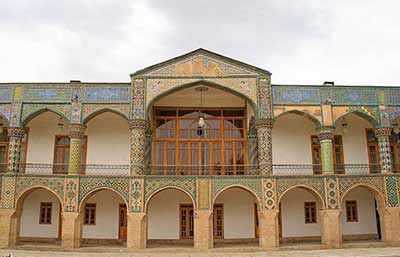
Mofakhm mansion has two porches on each floor, one on the north side and one on the south side. In front of each row of columns is created to support the roof and the window opens in the rooms with these porches. On the east and west sides of the mansion, there are only two entrances that lead to the upper floor with 18 steps. The porches of the first floor are 38 meters long and 14.3 meters wide. And in front of each of them, 9 thick octagonal columns and two half-brick columns with a simple view carry the load of the roof and the upper floor.
Instead, the columns of the upper floor are cylindrical, and especially in the south porch, their whole body is decorated with various tiles. Most of the decorations of Mofakhm mansion are concentrated in the southern facade of the building and include various types of tiles. It is interesting that in the tiles of each column, repetition of patterns and designs is avoided to create a diverse view.
The most eye-catching decorations can be seen in the corners of the large central arch spring, in front of the large hall window and in the triangular space of the central shape.
On both sides of the great arch, the role of two winged angels has been created in combination with plant motifs and screws, which is somewhat reminiscent of the role of winged angels and plant motifs on the sides of the large caves of Bostan arch. At the same time, it has not escaped the influence of European iconography.
3- Tabatabai House
The Tabatabai historical house complex with an area of 4700 square meters has 40 rooms, 4 courtyards, 4 cellars (basements), 3 windbreaks and 2 aqueducts. The architecture of Tabatabai’s house is in the style of hijab, garden pit, symmetrical and introverted architecture.
This set consists of 3 inner and outer parts and a special part for the crew.
The interior of the house consists of a simple five-door room in the center and two courtyards on either side of it and has cellars in which windbreaks allow air to flow. This part was the residence of the family of the late Tabatabai. The courtyard on the northwest side is larger and has more rooms. And has a separate reception hall. In the inner part, especially the central room, there is a large crypt that has its own unique characteristics. And for various reasons such as: the presence of a windbreak, impact roof, the type of materials used in the body, the double wall of the body, the presence of a pool that was previously in the center of the crypt, the difference in height with the alley level about 8 to 10 meters, cool breeze from The surface of the central courtyard pond enters the basement; All these factors have caused a difference of 15 to 20 degrees between the basement and outside, especially in summer.
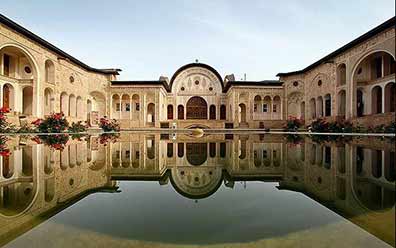
The exterior consists of a large hall (royal room) in the center with skylights and colored latticed windows and double glazed side windows that open and close vertically.
This room is decorated with paintings and mirrors and interesting plastering, including gypsum lattice windows. Which looks like a delicate lace fabric. Earrings are built on both sides of the royal room. In front of the royal residence, a porch with interesting mirrors and plastering can be seen.
On both sides of the Great Hall, two backyards and a skylight have been constructed symmetrically to each other. Which have original paintings. And they are considered as the treasures of the works of art of this land. Tabatabai house has 5 entrance doors. The main entrance is divided into two inner and outer entrances in the vestibule. The reason for the mazes of the entrance corridors is to break the height difference and not have direct vision.
4- Shams ol-Emara in the Golestan Palace complex
Shams Al-Amara or the Sun Building, one of the historical buildings of Tehran, belongs to the Qajar period and is one of the most prominent buildings of Golestan Palace and the most prominent building on the east side of the Golestan Palace complex. The reason for the prominence of this structure is its height, decorations and design. It seems that Naser al-Din Shah, before traveling to Europe and seeing the pictures of the buildings of Farangistan, wanted to create a tall building like them in his capital so that he could see the view of the city and the surrounding landscape from above.
This was done by an Iranian architect named “Mohammad Kashi”, and no European engineer or architect was used. That was the time when metal had just arrived in Iran, and according to others, Shams al-Amara was the first building to use metal.
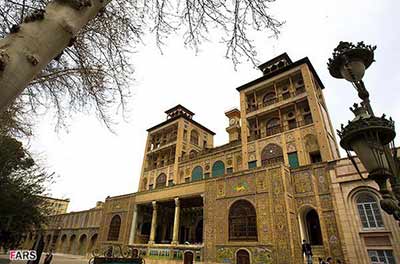
The rest of the houses used “hurricanes” and wood and straw. Since we did not have a building of this height in Iran until then, a roof was used in Shams al-Amara to mount the floors. Which is used only for the separation of classes. This is the interesting point of this architecture. They used “truss” to maintain the building. And then they put a flat surface on top of that truss to build the upper floor on it.
This is one of the most interesting points of Shams Al-Amara architecture. In fact, the “truss” is not used there to set up just a slope that directs rain and snow. In this way, they wanted to transfer the pressure from above to the walls. It is very interesting that at that time, with some wood and truss that they built, during their calculations, they put it in a way that has kept this building standing until today. The minaret architecture technique has also been used to build rooms on the upper floors.
If you look at the minarets of the mosques, you will notice that at the beginning of the minaret, large diameters were used, and the higher they go, the smaller the diameter of the walls. This is due to the lower weight on the minaret, because they also took into account the earthquake and thus increased the strength of the building. They have done the same in Shams al-Amara, and the more the building goes up, the more it shrinks. That is, they have also performed a series of earthquake resistance calculations. I must admit that we are still amazed at how they thought in our calculations today.
It is very strange how a five-story building like Shams al-Amara was built with traditional materials such as bricks, straw and mortar, and to date nothing has been able to destroy it.
5- Sepahsalar Mosque and School
Sepahsalar Mosque and School (Shahid Motahari) is the first and largest mosque and high school in Tehran.
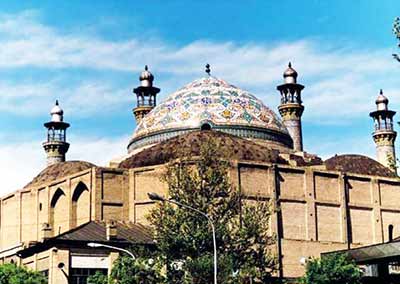
The architecture of this mosque is one of the closest combinations between Iranian architecture and the architecture of Istanbul mosques. Sepahsalar Mosque has a special dome. The number of its most common minarets, which is about 10 minarets, and its two-eared dome shows the architectural style of Turkish mosques.
In general, the ideas and intellectual foundation of contemporary Iranian architecture are:
– The date of origin is the late Qajar period. And the rapid transfer of thoughts and ideas is a feature of modern society. Because modern society is based on the speed of information transfer and this exchange of information ultimately balances the culture and architectural pattern.
– Tehran, as the capital of Iran and the junction of Iran and Europe, has been responsible for the complex development of this architecture.
Origins: The origins of modern Iranian architecture were the transfer of the deceptive culture of the West to the introverted Iranian society. In this regard, the city walls were destroyed and their organic textures were transformed into geometric shapes. During this period, Western formulas were made and implemented with Iranian facilities, and at this stage, architecture acted as a cultural tool. At the same time, the second demand of this period is economic use in architecture. Perhaps the Middle Ages of modern Iranian architecture can be considered the first time that architecture is introduced as an economic commodity. Because relying on the principles of modern architecture, ie the removal of ornaments, architecture became not a tool to reflect culture, but an economic commodity, and this achievement was so outlined that modern Iranian architecture changed its approach to the economic style of making and selling.
– Post method: The use of imported technology in combination with climate and traditional technology, figured out different methods of implementation in Iran, which are still used with limited changes.
– Scale of action: The movement of architecture has been from Europe to Tehran and from Tehran to the centers of the main provinces and cities.
– The result of the action: the separation of traditional Iranian architecture and the move from the Isfahani style to the Tehranian style and the spread of modern Iranian architecture in the form of stereotypes and stereotypes in all parts of the country.
Qajar and Pahlavi architecture
Iranian architecture from the late Qajar period and the beginning of the Pahlavi period suffered from chaos and turmoil. During this period, we see the simultaneous construction of buildings, each of which represents one of the schools of thought of specific periods of Iranian history: the Marble Palace in imitation of traditional architecture, the police building of the whole country in imitation of Persepolis and the buildings of Baladieh (municipality) And the post office to the north and south of Imam Square (Sepah) were built in imitation of French neoclassical architecture.
During this period, an attempt was made to establish a link between three intellectual spectrums: the buildings of the Ministry of Foreign Affairs, the post office, and the savings fund of the National Bank of Iran. In fact, we can name such eclectic buildings as examples. These different and sometimes contradictory tendencies in the architecture of this period are due to differences in the political and ideological tendencies of this era of Iranian history. Which is rooted in the ideological and political currents of the late Qajar and early Pahlavi eras. These currents can be divided into three categories:
The first group, the traditionalists, whose political thinking and religious vision was based on the harmony of religion with politics and the revival and development of the millennial traditions of Iranian society. The flag bearers of this movement at that time were Sheikh Fazlullah Nouri, and after him, Seyyed Hassan Modarres continued his path. The second group, the Westerners, whose mentality, according to Taghizadeh, was based on imitating the West from head to toe in all economic, social, and political aspects. The core of this group consisted of educated Iranians who had just returned to Iran from Europe. The third group was the nationalists, whose intellectual foundation was a return to the greatness of the Achaemenid and Sassanid empires. This group considered Islamic and European culture to be non-Iranian, and as an alternative, they considered a return to the 2,500-year-old Aryan culture with religion. This was due to the so-called intellectual currents of materialism and the development and promotion of the theories of socialism and Marxism among the educated class of Europe. These two thinkers saw their proof in the destruction of the works of the past and tried to destroy everything that smelled of the past.
In other social aspects of the country, we see the confrontation of these different insights. In literature, for example, the pro-Western group learned to change the Persian script to Latin in the Ataturk style in Turkey. And the nationalist group also proposed the de-Arabization of Persian calligraphy and literature. And the traditionalist group found it necessary to protect the tradition of Saadi and Hafez and other high-ranking figures of Iranian literature. In literature, due to the efforts of great men such as Master Dehkhoda, Master Homayi and Master Forouzanfar and other loved ones, the actions of Westerners and nationalists were fruitless. And a new development in literature emanated from the heart of poetry and traditional literature. But in architecture, due to the appointment of Westerners and educated people to the ministry, Paris and later the schools of Florence and Rome were modeled on the urban planning of England and America.
Godard and Maxim Ciro, however, valued traditional architecture and its history in terms of thinking. In the process, they rendered valuable services to the history of Iranian architecture, but they themselves were followers of the neoclassical school, or in other words, the new nationalists. Evidence of this fact is the building of the Museum of Ancient Iran, which is an imitation of the Kasra arch. The dominance of the Western school in the country’s schools of architecture led to the fact that the description of the Isfahan Grand Mosque, Naghsh Jahan Square, Gonbad Soltanieh, Kasra Arch and Persepolis should have been received from the Europeans and their books translated.
The students and architectural engineers of this frontier knew Husman’s actions in Paris and Howard in England and Michelangelo’s works in Florence and Rome better than Golestan Palace, Sheikh Lotfollah Mosque and Sarvestan Palace. And the information about the Kasra arch, which was one of the wonders of its time, was limited to experts because it was built on Iraqi soil.
The result of this cultural passivity, especially in the field of architecture, has been the supply and completion of various European and American architectural styles to the country in recent decades. With the dominance of Western thought on the country’s architecture and distancing itself from traditional architecture, it came to the point that the demolition of old buildings in new urban developments and the demolition of old caravanserais in the construction of intercity roads was considered a good and modernist practice. This situation caused many valuable buildings to be abandoned or destroyed. Just as blind imitation of Western architecture led to the decline of the art and architecture of this frontier, so did imitation of past and traditional architecture mean reaction and regression.
The evolution and excellence of any art depends on the accurate knowledge of the works of the past and the correct understanding of the necessities and needs of the present society. In order to provide innovative, original and new solutions by using the ancient culture and tradition and the mistakes and righteousness of the past and in order to meet the needs of the society.
Beginning of the Pahlavi period (Reza Khani period)
We now turn to Iranian architecture from 1921 onwards.
First, with the beginning of Rezakhani’s term, we do not find any work of art for five years or more. And nothing important is done. And things go as before. (Movement of the architectural course and its evolution)
The second part begins in 1926 and 1927, and construction activity is severely stagnant or even closed until World War II. The third part after the end of the war and the discovery of two new materials, iron and concrete and effects. It is in architecture. It is from this date onwards that the architectural movement of the Pahlavi period begins and begins.
The beginning of Reza Khan’s rule was one of the worst possible economic conditions in Iran. And economically, culturally and socially there was a significant recession. And most of the buildings were built with raw clay and wood as usual. The roofs were gabled and wooden columns were used. At the beginning of that period, there was no educated architect and the great architects lost the taste and experience of their fathers, ancestors and masters, and the construction of the building in that period was really regressing. And the buildings were designed without a plan and on the ground on the spot.
* Sources and references are available in the editorial office of Artmag.


